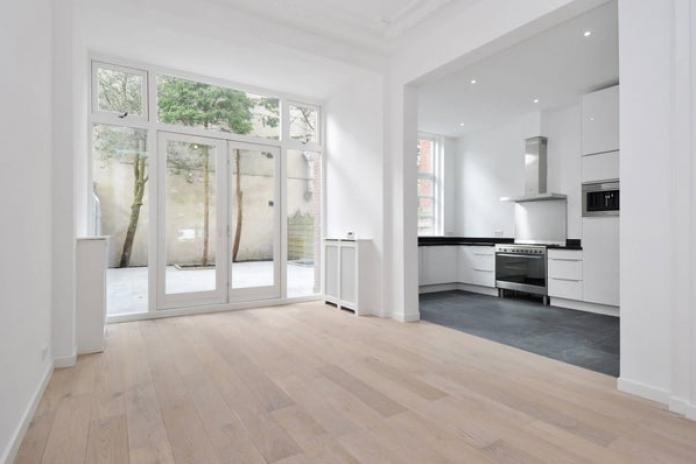
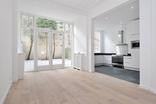
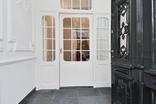
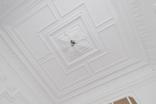
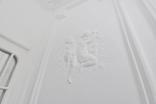
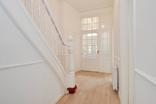
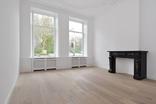
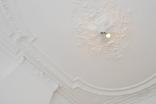
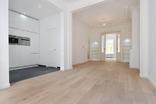
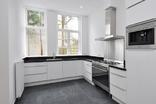
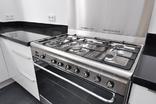
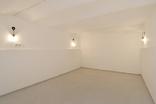
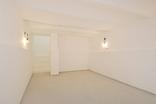
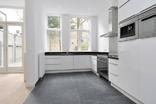
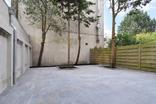
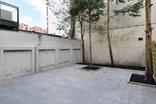
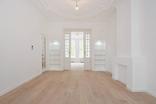
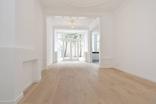
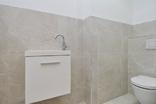
**On a particularly beautiful location at the edge of the Haagse Bos in the popular Bezuidenhout area, this very well-maintained (renovated in 2016/2017), robust and spacious (282 m²) 8/9-room townhouse "Bosch Zicht" offers many charming details and a lovely, well-kept southeast-facing garden.**
This elegant, characteristic townhouse, renovated in 2016/2017, exudes atmosphere and volume. The striking features include the high, richly ornamented ceilings, generous natural light, and a modern finish throughout the kitchen and sanitary areas. The home also boasts a beautifully sheltered garden of over 10 meters deep, ideally facing southeast.
Its location is exceptional—directly opposite the Haagse Bos, close to public transport, and just around the corner from the lively Theresiastraat, known for its many shops, cozy terraces, and lunch spots. It’s only minutes away from Den Haag Central Station, Laan van NOI station, The Hague city center, and major highways (A12/N14/N44) leading to Amsterdam, Rotterdam, and Utrecht.
**Layout:**
Two steps lead up to the front door and into an impressive vestibule with richly decorated walls and ceiling. A spacious hallway features a modern meter cupboard, wardrobe space, and a contemporary guest toilet with hand basin. The stunning living and dining room ensuite stretches nearly 16 meters deep and includes magnificent ceilings, an elegant fireplace, and original suite separation with built-in cabinets and sliding stained-glass doors. French doors open to the sheltered southeast-facing garden.
The modern semi-open kitchen is fitted with a natural stone countertop and all necessary built-in appliances, including a refrigerator, freezer, dishwasher, stainless steel 6-burner stove with oven, built-in coffee machine, and microwave. The kitchen also provides access to a basement of approximately 15 m².
**First Floor:**
Spacious landing with a built-in closet housing the washer and dryer connections. Second modern toilet with hand basin. Front side room, and another set of beautiful, very spacious ensuite (bed)rooms with original fireplaces, ornate ceilings, and authentic suite separation with panel doors and fitted wardrobes.
The large modern bathroom includes a double walk-in shower with rain showerheads and glass partitions, a freestanding bathtub, a double washbasin with built-in taps, and a stainless steel towel radiator. Stairs lead to the second floor.
**Second Floor:**
Landing with built-in closet containing the central heating (combi boiler). Modern toilet with hand basin. Front side room with distinctive round window. A hallway with kitchenette leads to a spacious front bedroom. There is also a modern intermediate bathroom with vanity, walk-in rain shower, glass partition, and stainless steel towel radiator.
Due to the layout and amenities, this floor is particularly well-suited for use as a guest area or independent unit for an au pair. At the rear, there's a second generously sized bedroom with French doors to the large balcony/terrace. Rear side room.
**Particulars:**
* Year of construction: 1905
* Living space approx. 282 m²
* Heating via Intergas HRE combi boiler (2016)
* Fully equipped with wooden window frames and HR++ double glazing
* Electrical system includes 12 circuits and 3 residual-current devices
* Nearly the entire home features engineered wood flooring
**Rental Price:**
* Basic rent: € 3,900
* Furnishings: € 100
* **Total rent: € 4,000**