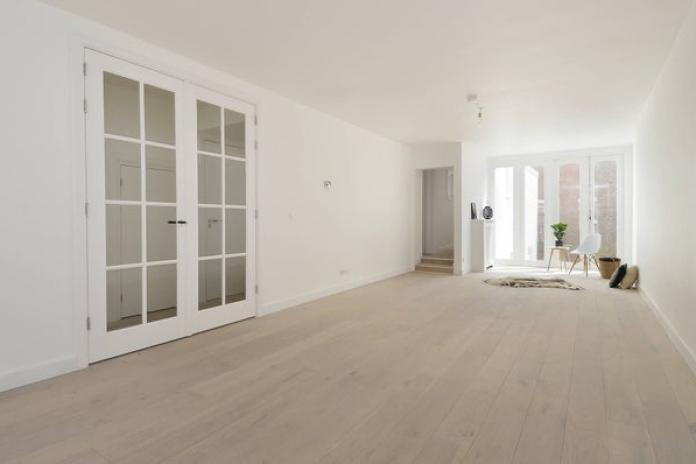
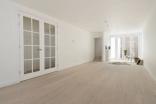
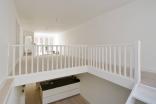
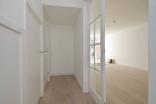
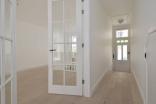
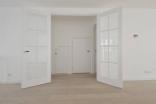
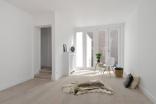
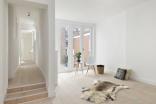
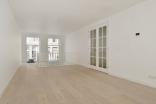
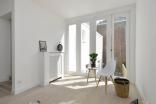
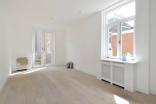
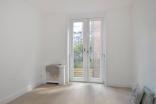
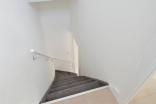
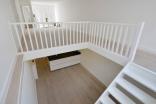
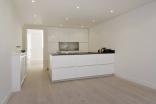
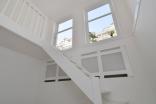
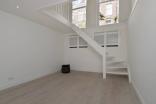
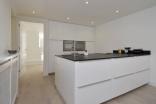
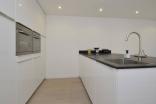
Located in the beautiful Regentessekwartier area, raised ground floor apartment with souterrain, completely renovated and fully equipped with double glazing, façade insulation, luxurious open kitchen with high-quality equipment, luxurious bathroom and beautiful parquet floors. This spacious apartment of approx. 173 m² living space has a sunny backyard facing southeast and is also located in a perfect location near the shops in both Weimarstraat and Reinkenstraat, public transport and the city center.
Entrance with ornamented ceilings, corridor with meter cupboard, wardrobe and separate toilet with toilet and sink. Spacious living room approx. 12.84x3.80 with stairs to L-shaped backyard, kitchenette with appliances, bedroom at the rear approx. 6.17x3.13 and bathroom with shower with glass splashwall, heated towel rail and toilet.
From the living room stairs lead to the kitchen-diner approx. 7.42x3.47 in the souterrain with cooking island with stone worktop, induction hob with integrated extractor, fridge freezer, steam oven, combi oven and dishwasher. At the rear a bedroom approx. 4.28x3.47 with doors to the back garden, corridor with third toilet, luxurious bathroom approx. 5.94x1.94 with bathtub, double shower with glass splashwall, skylight, vanity cabinet with sink, heated towel rail, a 3rd good sized bedroom of approx. 6.11x3.12 again with doors to the garden. Spacious storage room, cupboard with the heating boiler and plumbing for washer and dryer.
Subdivision of rental price:
Rental price: €2.350,-
Service costs: €15,-
Upholstery costs: €30,-
Total rent: € 2.395,-