
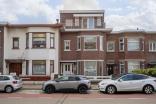

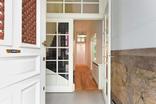
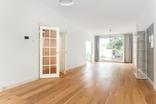
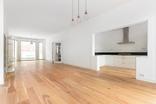
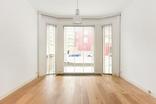
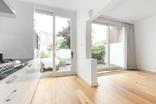
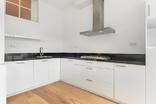
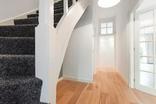
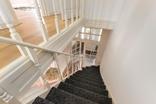
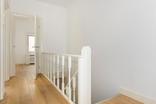
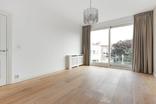
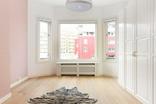
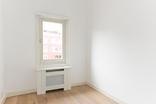
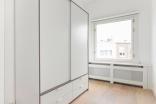
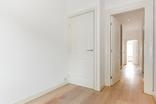
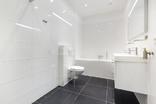
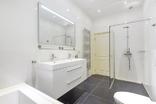
Splendid family home at the foot of the Zwarte Pad, located near the beach and sea with a generous total living area of approximately 255 m² divided over a living room with natural light, modern open kitchen, two full bathrooms, sauna in the basement, four spacious bedrooms, and a high-quality finished floor in the attic that can be used as a second living room or as two additional spacious bedrooms. The house features a very favorable energy label A++, front and sunny backyard of approximately 55 m², a balcony at the rear, and a sun terrace at the front.
This lovely family home is situated on perpetually redeemed leasehold land, in a perfect location just 150 meters straight line from the beach of Scheveningen with extensive amenities within reach such as miles of beaches, beach pavilions, the Pier, the Palace Promenade, the Kurhaus, the Holland Casino, Pathé cinema, and the Circus Theatre.
Layout:
Spacious front garden, entrance with draft door to the hallway with toilet and door to the basement. The basement offers plenty of storage space, meter cupboard, and sauna. The ground floor features laminated parquet floors, a bay window at the front, sliding doors to the backyard with a stone shed, and an open kitchen equipped with a composite worktop, refrigerator, combi microwave, induction hob, and dishwasher.
From the hall, stairs lead to the 1st floor, landing equipped with a technical room with central heating boiler and space for the washing machine, side room at the front, side room at the rear, spacious bedroom at the rear with a balcony running the full width catching the morning and afternoon sun, spacious bedroom at the front with a bay window, and a bathroom in between equipped with walk-in shower with glass partition, bathroom cabinet with under cabinets, wall-mounted toilet, and bathtub.
From the landing, stairs lead to the 2nd floor, corridor with two fixed closets and separate toilet, second full bathroom equipped with walk-in shower with glass partition, freestanding bathtub, and bathroom cabinet with sink. Finally, the spacious second living room with pantry, spectacular natural light, and sun terrace with a view to the right over the dunes of the Zwarte Pad. This room can optionally be divided by a buyer into two spacious bedrooms.
Additional costs: desposit are 2 months bare rent and 2 monts rent in advance.
No housing permit needed!
Plot size 168 m²
Leasehold canon redeemed perpetually
Year of construction 1926
Energy label A++
10 solar panels on the roof
Fully equipped with double glazing
Central heating combi boiler Remeha 2015
Note: No students and house sharers allowed!!