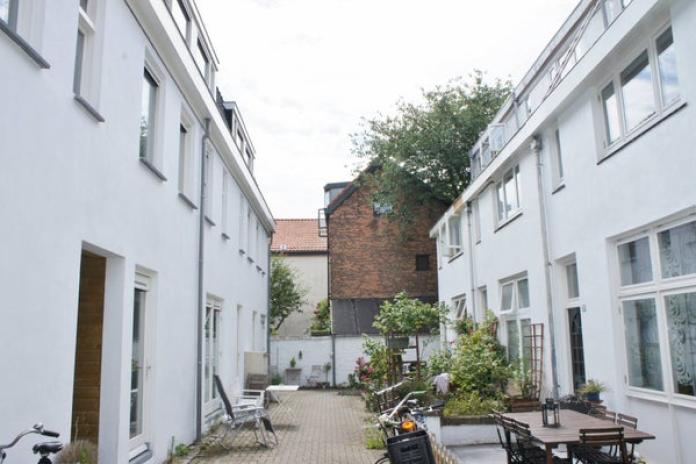
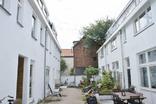
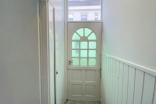
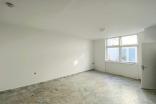
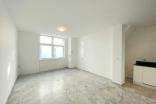
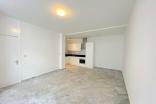
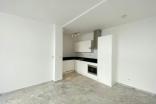
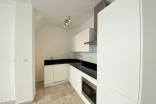
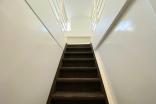
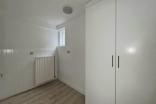
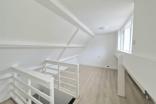
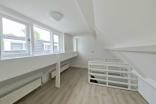
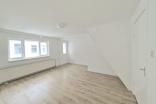
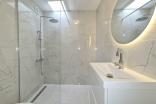
A beautiful courtyard approx. 72 m2 located in the middle of the Zeehelden neighborhood within walking distance of the center of The Hague! This house features a beautiful stone floor in the living room and laminate on the upper floors.
Access to the courtyard via a closed entrance with mailboxes and an intercom panel. From there you can reach the private entrance to the courtyard itself. You enter into a small hallway where the staircase to the 1st floor is also located. To the right you will find the door to the L-shaped living room approx. 6.30 x 3.95 / 5.00 m2 with open kitchen approx. 2.26 x 2.50 m2 which is equipped with an oven/microwave combo, 4-burner gas hob, and extractor hood. The modern bathroom is accessible via the staircase in the hallway to the 1st floor where you first enter a 2nd hallway approx. 3.00 x 1.67 m2 with the washing machine connection. The bathroom approx. 1.82 x 1.67 located at the end of the hallway is equipped with a shower, a sink, toilet, and ventilation. Next to the bathroom is the spacious master bedroom approx. 4.81 x 4.41 m2 with enough space for wardrobes, etc. via the 2nd hallway you will find the staircase to the 2nd floor where you step up directly to the spacious attic floor approx. 4.80 x 2.24 m2 very suitable as a second bedroom, guest room, office/study, or storage space.
Additional costs: deposit is 2x basic rent, and 2x monthly rent paid in advance.
Note: you do not need a housing permit for this property.
Breakdown of rent price:
Basic rent: €1.745,-
Upholstery: €20,-
Service costs: €10,-
Water: €20,-
Total rent price: €1.795,-